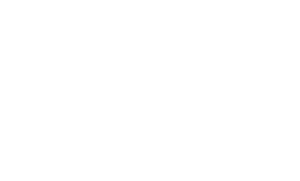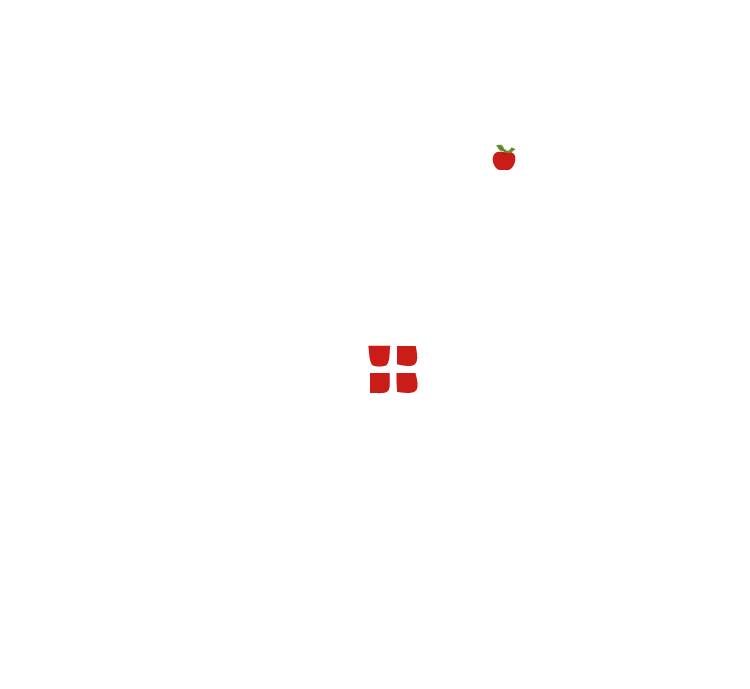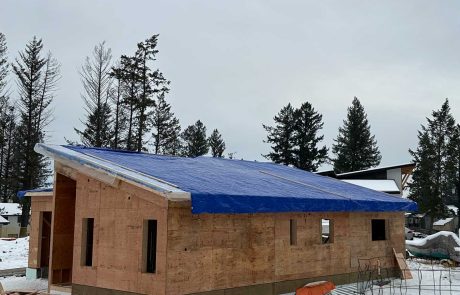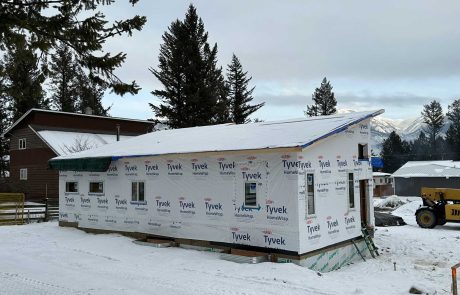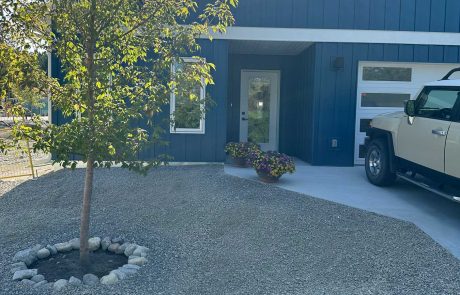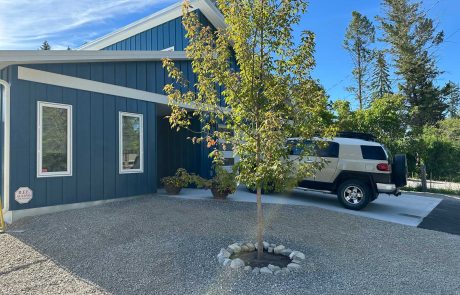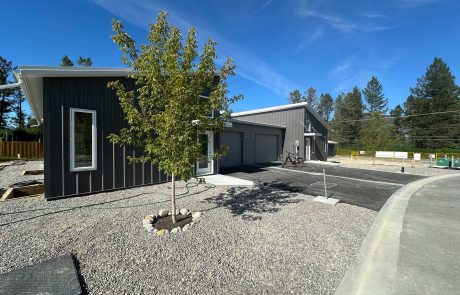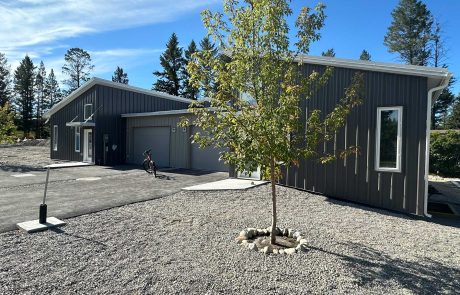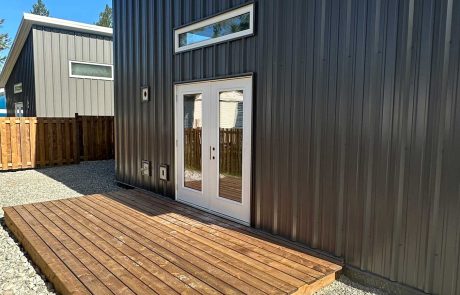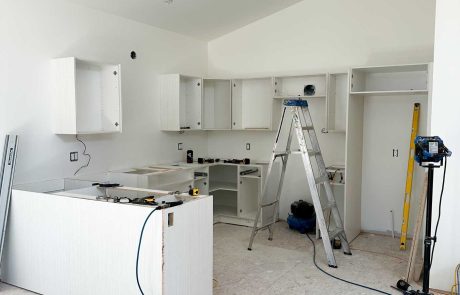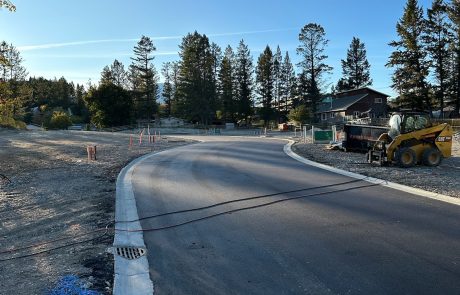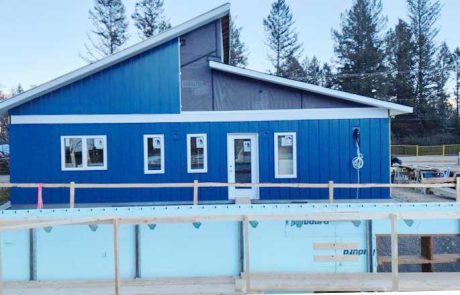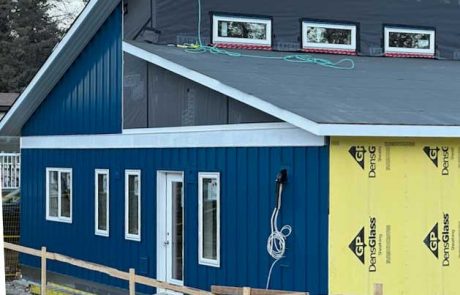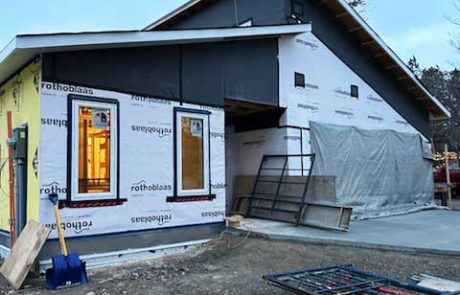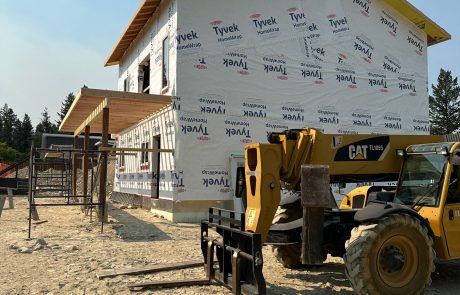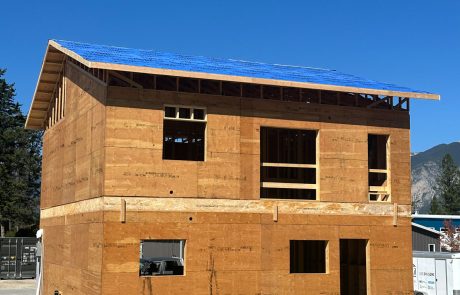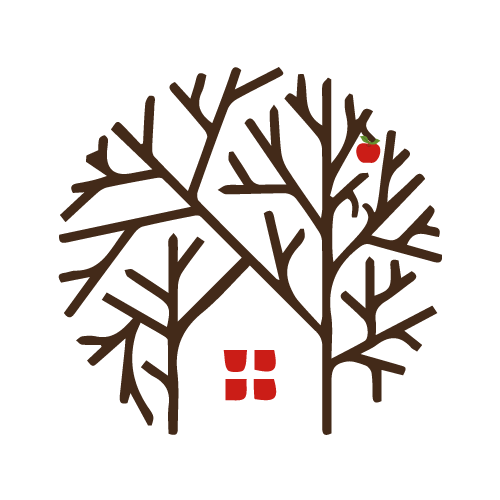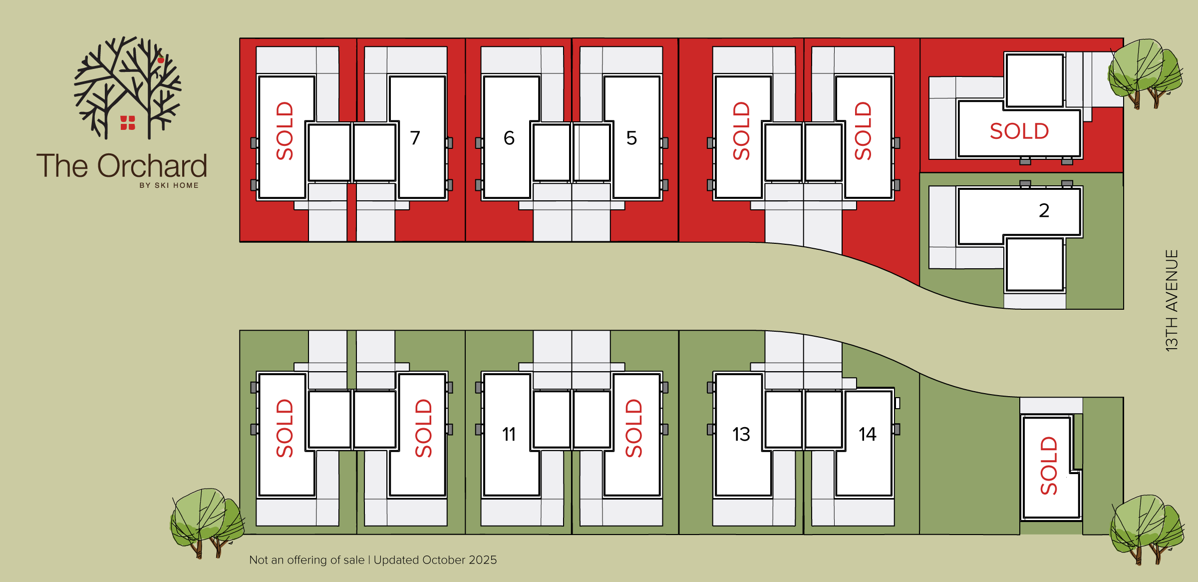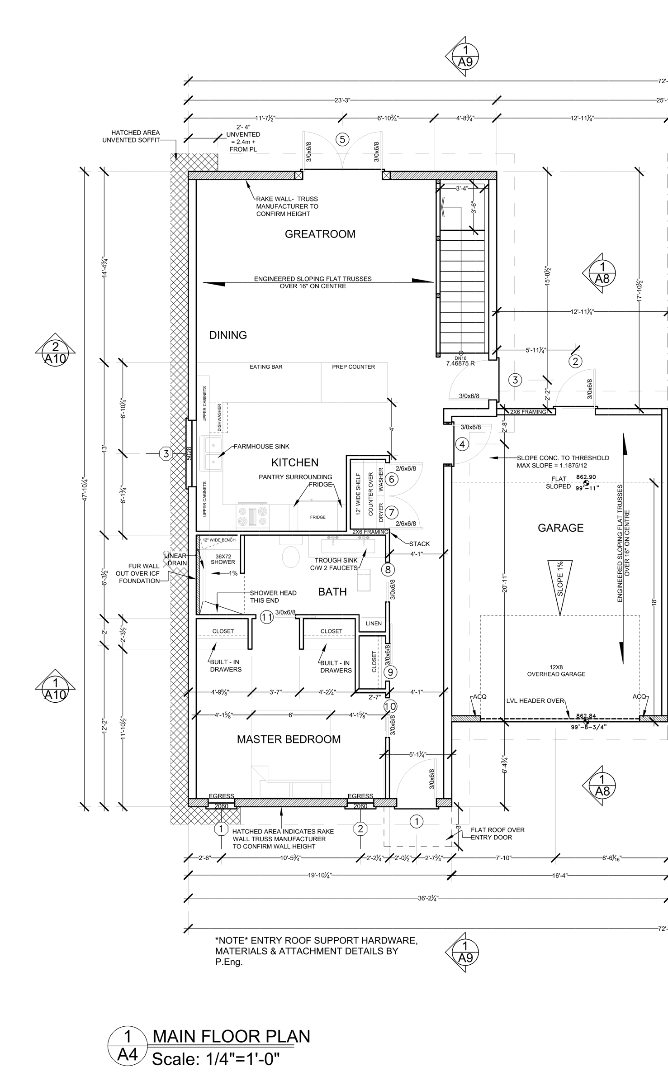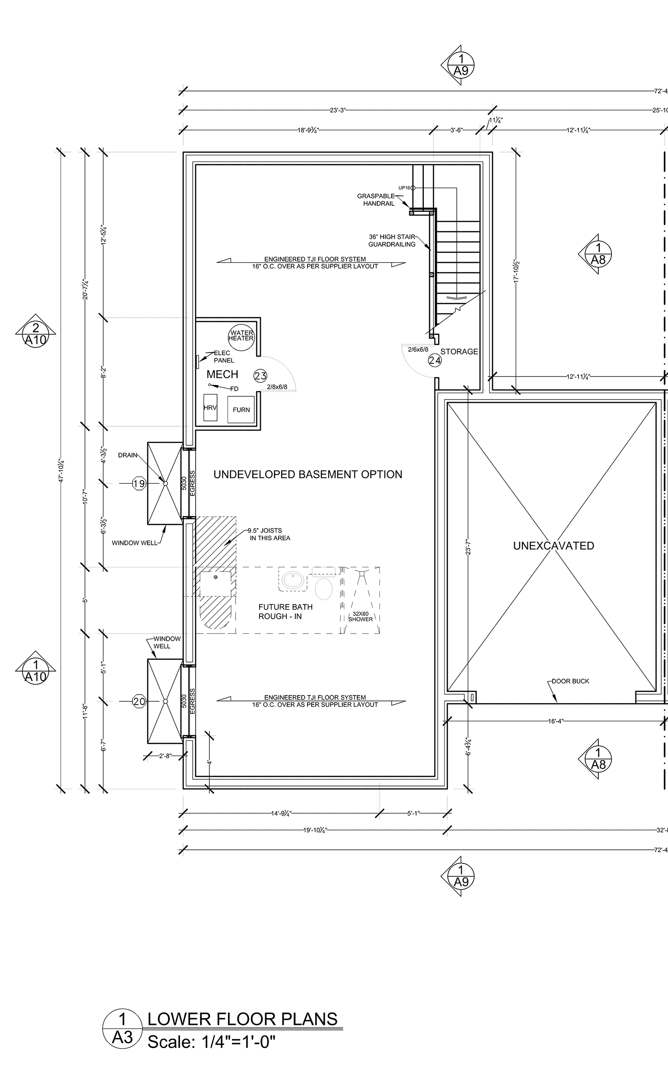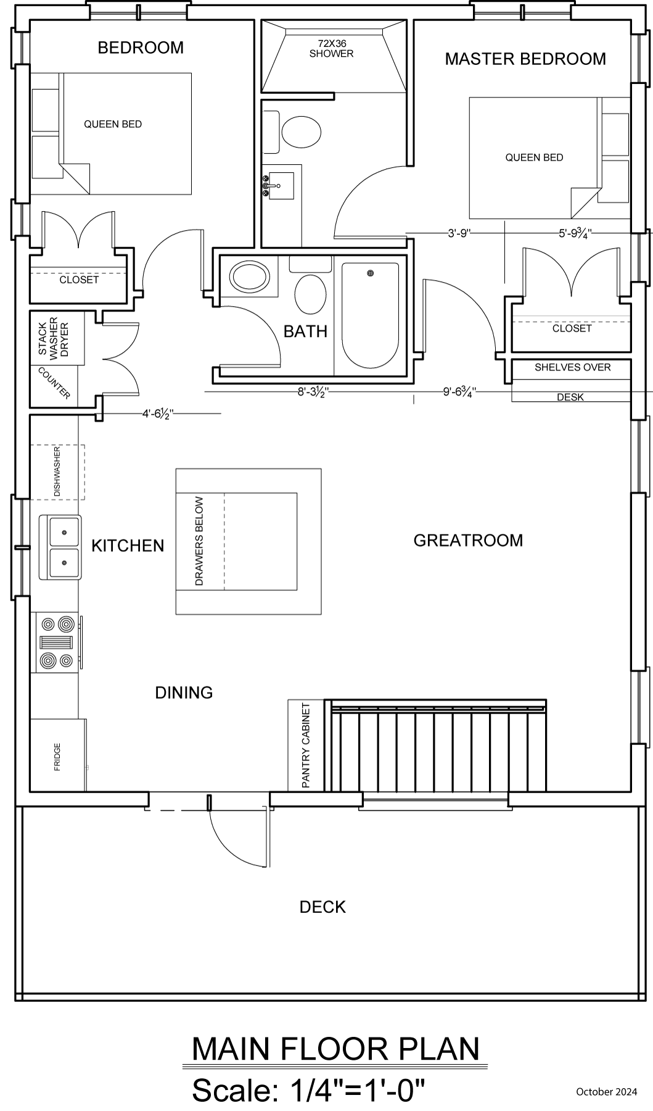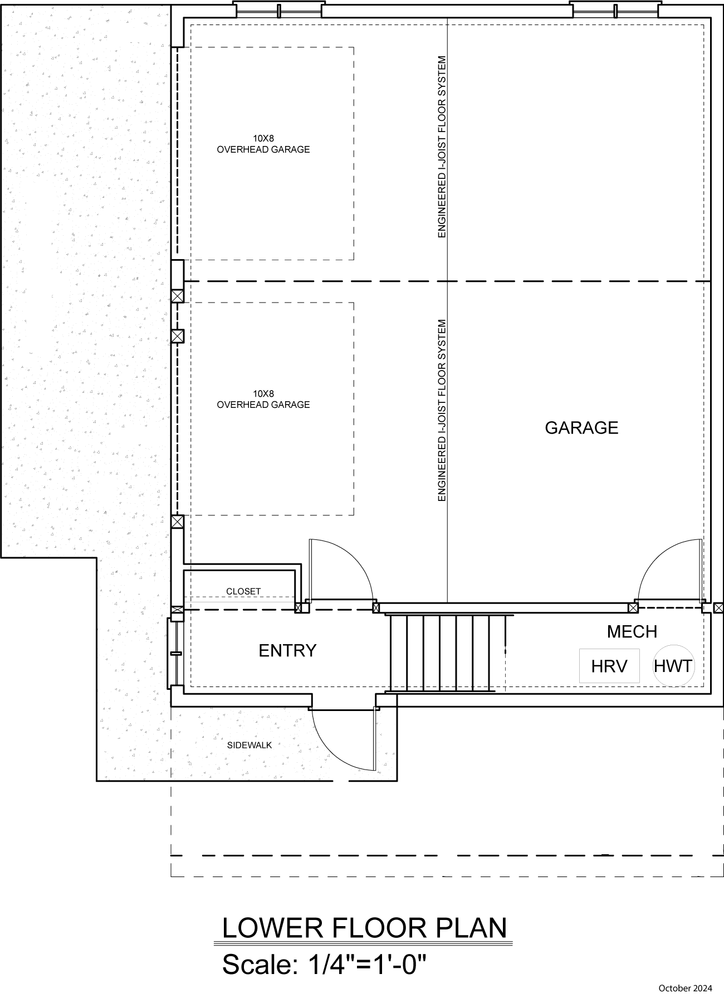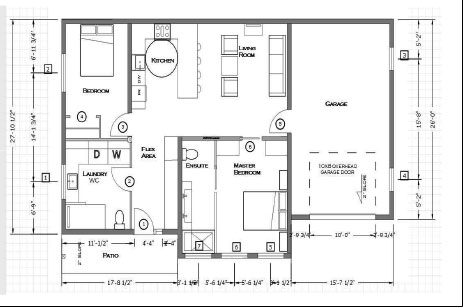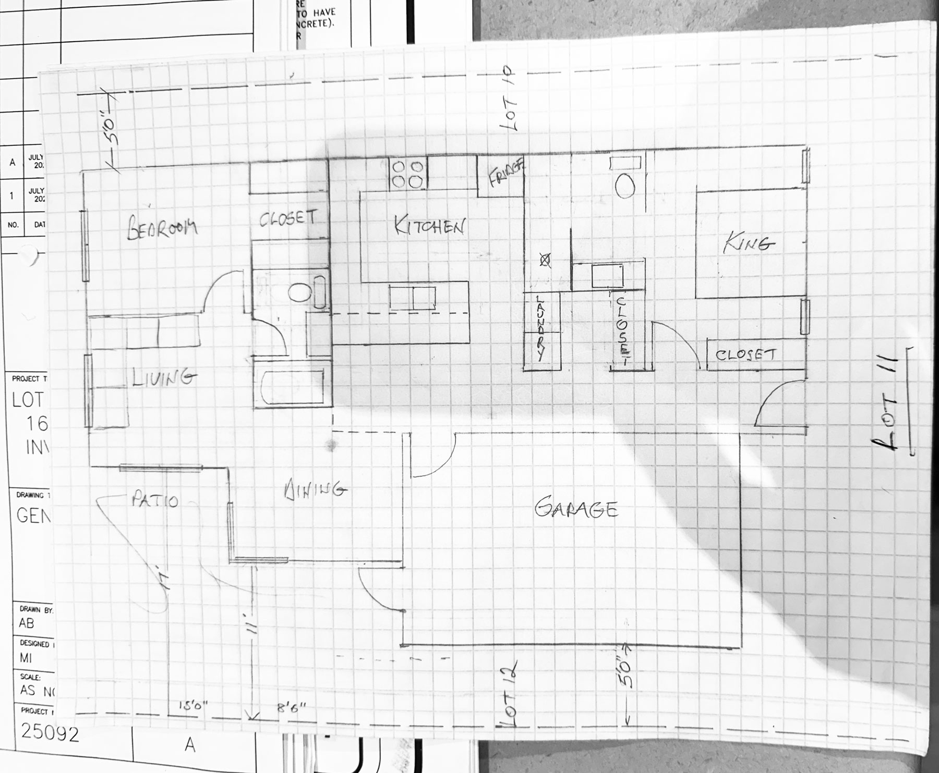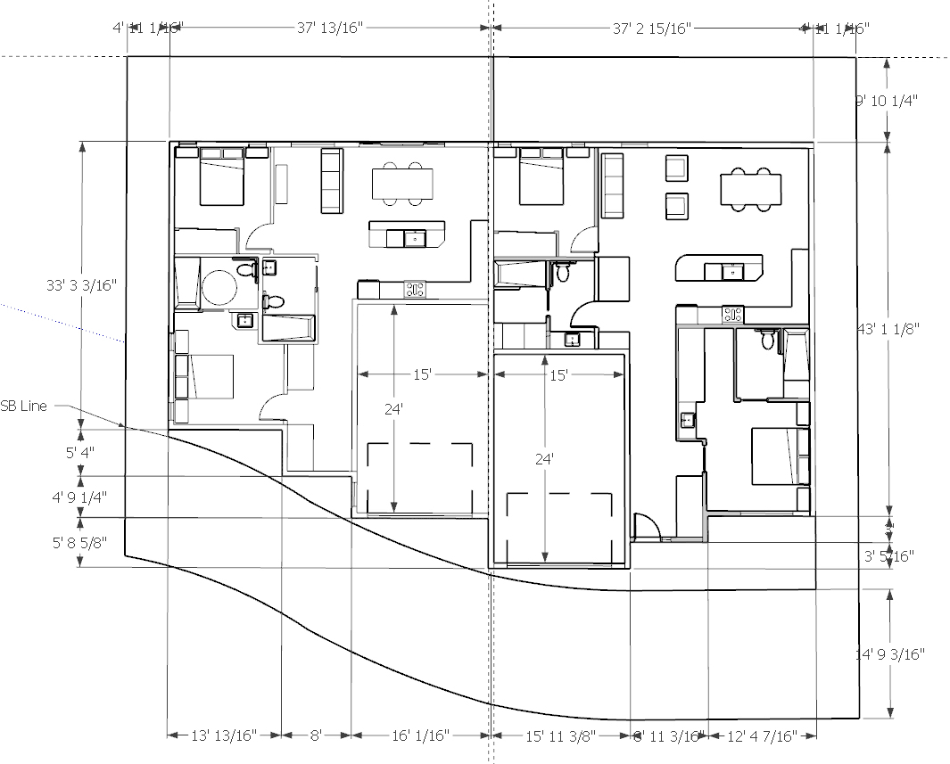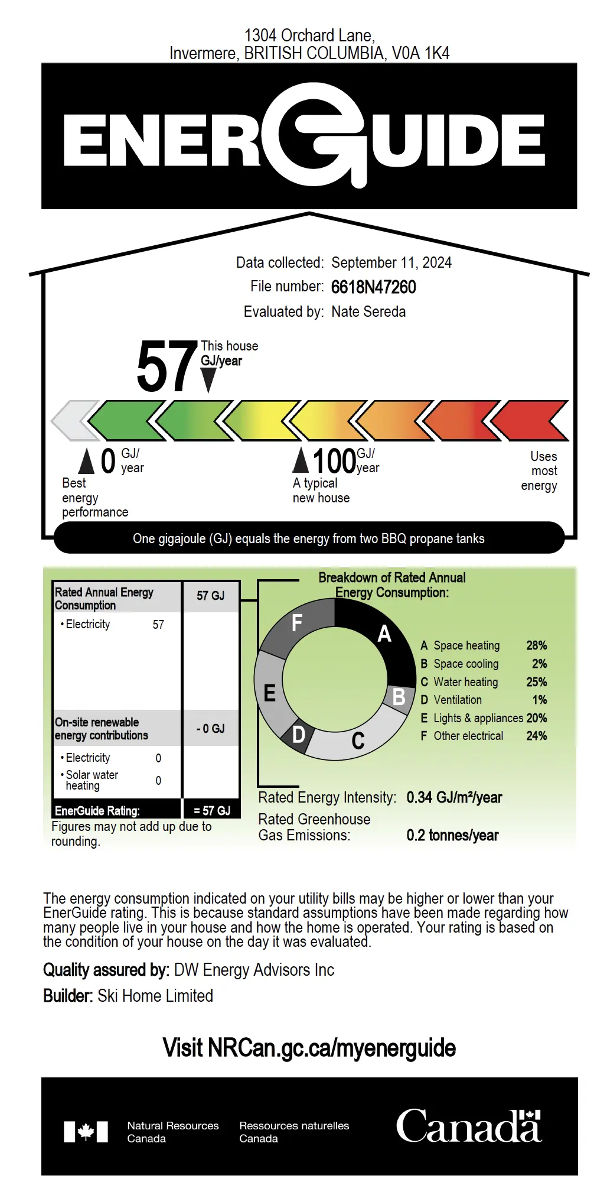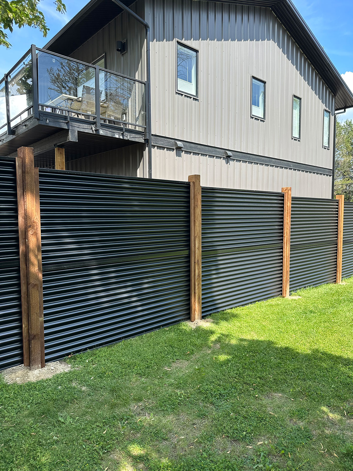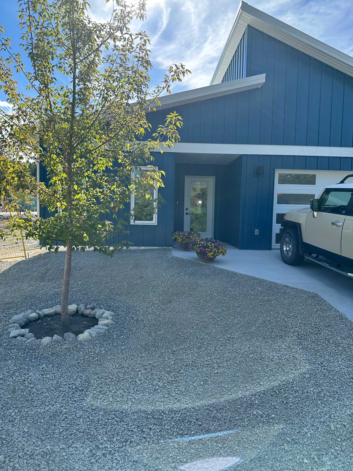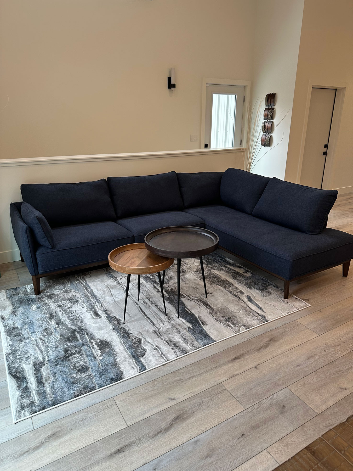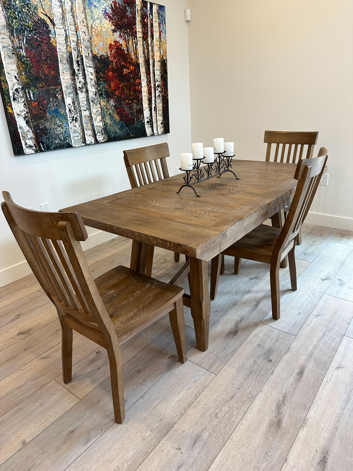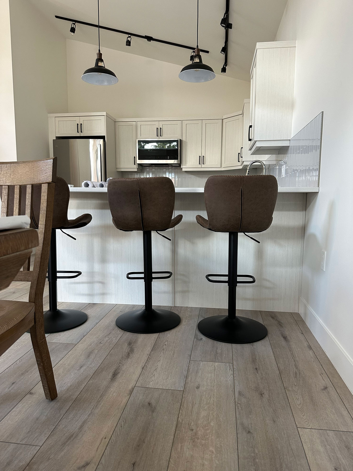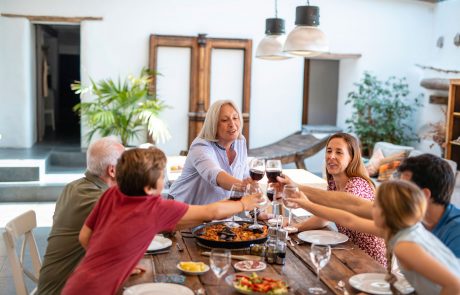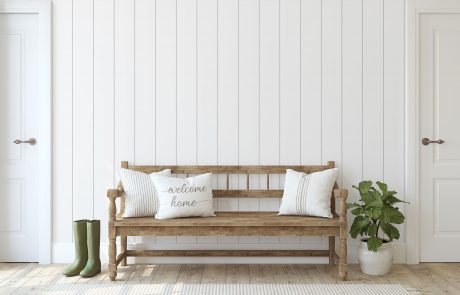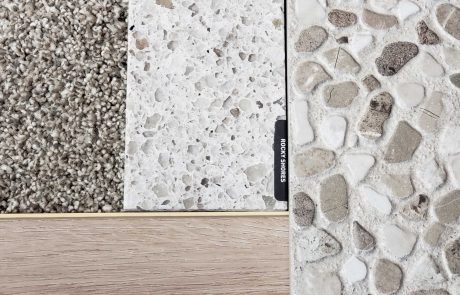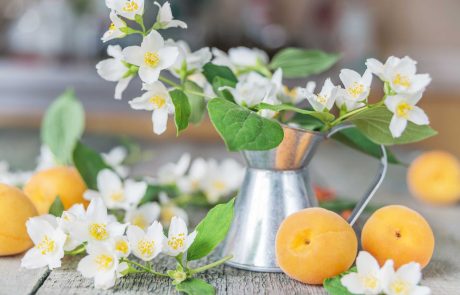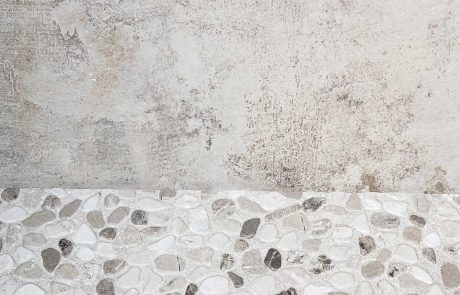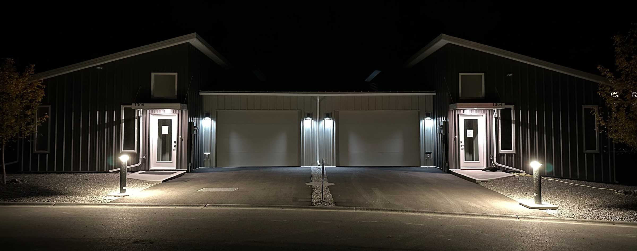
The Orchard is a beautiful 1.5 acres on 13th Avenue (aka Westside Road) Invermere BC, a small mountain town of 4,000 people situated between Radium and Fairmont Hot Springs on Lake Windermere in the Columbia Valley.
The woodlet was originally established in 1963. Today the land is being developed by Ski Home into a beautiful neighbourhood community nestled in the mountains.
The Orchard is a 15 home development with luxury adaptable, sustainable living at its core. It’s a short walk to all schools in Invermere, B.C, close to playing fields, tennis courts, and to the Rotary Skate Park. Hiking and biking trails are nearby and the downtown core of Invermere, with shops and restaurants, is a pleasant 15 minute walk away.
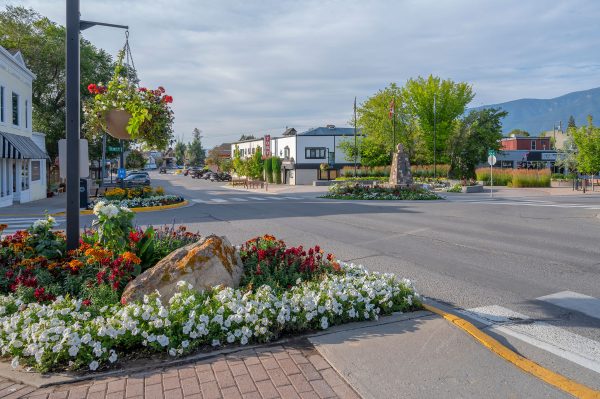
It’s happening! Stay tuned for updates as we grow.
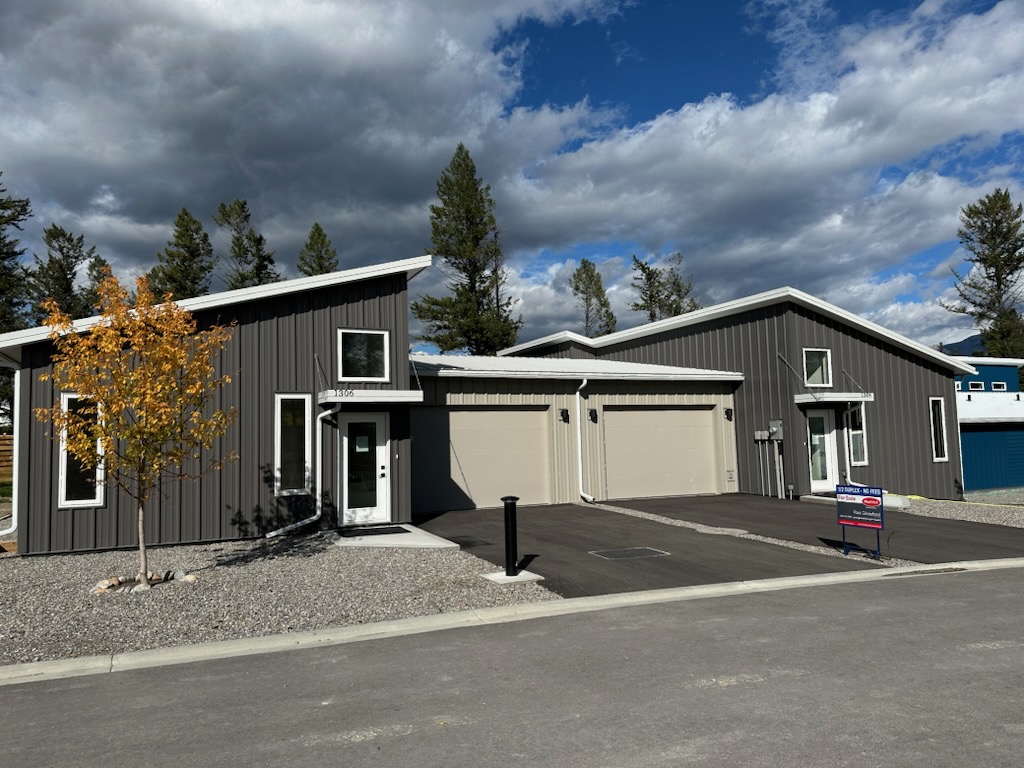
Please contact Bernie & Chris Raven to discuss deposits and build starting prices, as low as $699,900.
bernieraven@gmail.com | 250 342 7415
chrisraven09@gmail.com | 250 409 9323
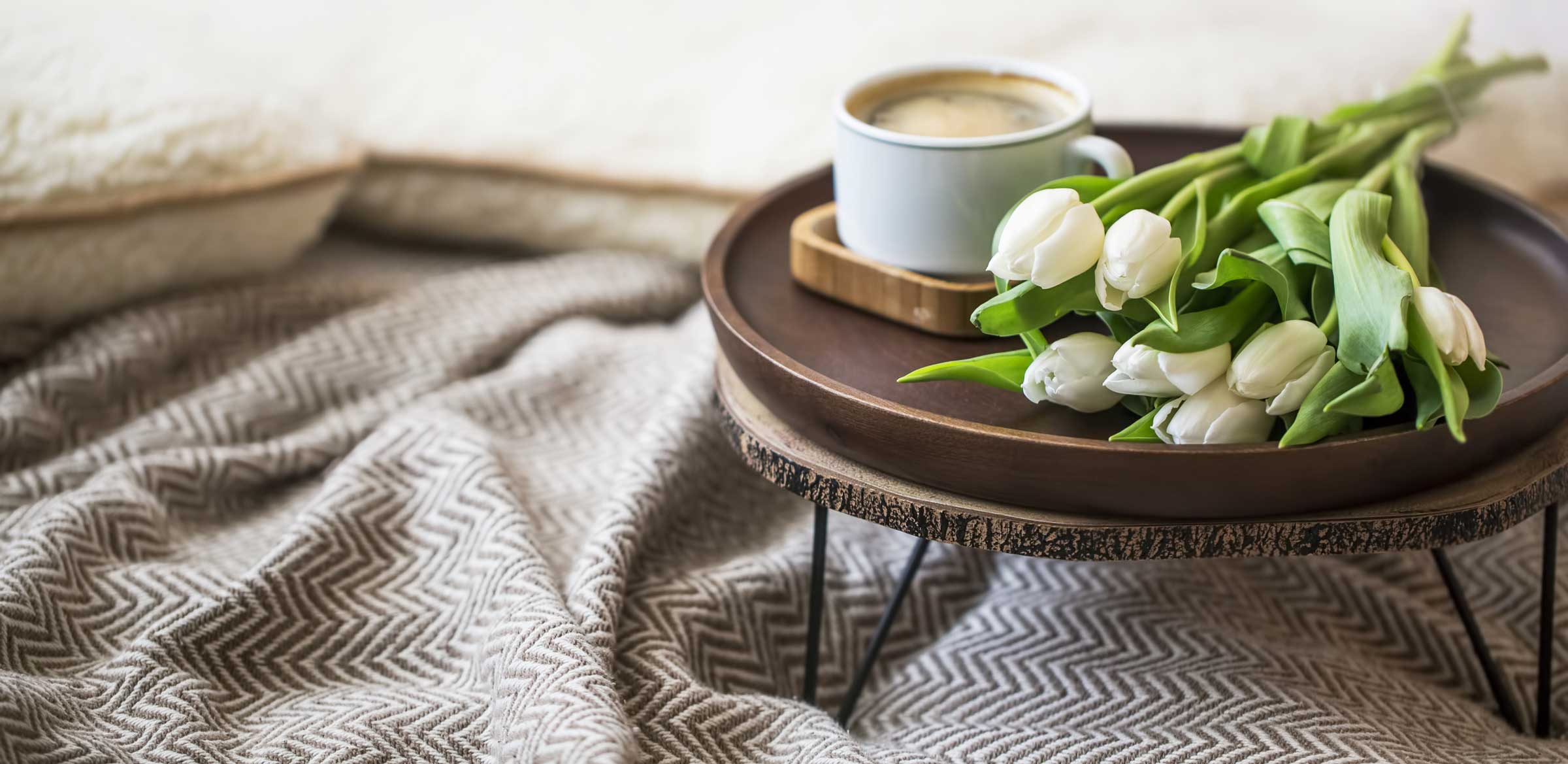
Adaptable living is focused on accommodating diverse abilities. Homes are visitable, and promote an active lifestyle. Adaptable building acknowledges the risk of potential and temporary mobility limitation.
With foresight in the construction phase, it becomes a minimal expense to add functional living supports in every room on the main floor.
Select the best layout for your Lifestyle
The Orchard homes are designed to meet the anticipated changing building codes for energy efficiency and accessibility.
Adaptable living accommodates all visitors and residents of diverse age and ability, through thoughtful preplanning in the construction phase. The semi-detached homes are an efficient footprint with an oversize attached garage, low threshold entry doors, 36-inch wide interior doors (914mm) and 48-inch corridors (1220mm).
The main floor boasts a beautiful bedroom with built in wardrobes and drawers. An ensuite tops the spacious layout, to accommodate mobility of every sort. A roll-in oversized shower adds to the openness and functionality.
The Orchard development offers airtight, energy efficient attached and unattached homes. The duplexes adjoin at the oversized garages with a party wall, have fully developed individual front and back yard spaces, and room for a large vehicle in the driveway.
The lower level boasts 8 foot ceilings and 2 bedrooms, one with ensuite, as well as a separate powder room.
By design, The Orchard seeks to provide solutions in living that can accommodate a diversity of ability. They are being designed and built by Ski Home Ltd, a custom home builder established in 2006 and located in Invermere, British Columbia. All homes at The Orchard will be built to the standards you have come to expect from SkiHome. At the Orchard, our homes are tested to a minimum of Step Four of the Building Code and achieve Step Five in some cases
Sophisticated Ins and Outs
Modern color scheme options include metalics like galvalum, aged copper, and weathered zinc. Interior options include flexible neutrals that blend earth tones and greys, with textures that capture nature indoors.
Each unit will have unique exterior coloration. The Orchard is a non-strata development. Common property will be addressed via a neighbourhood association.
Exteriors
Interiors
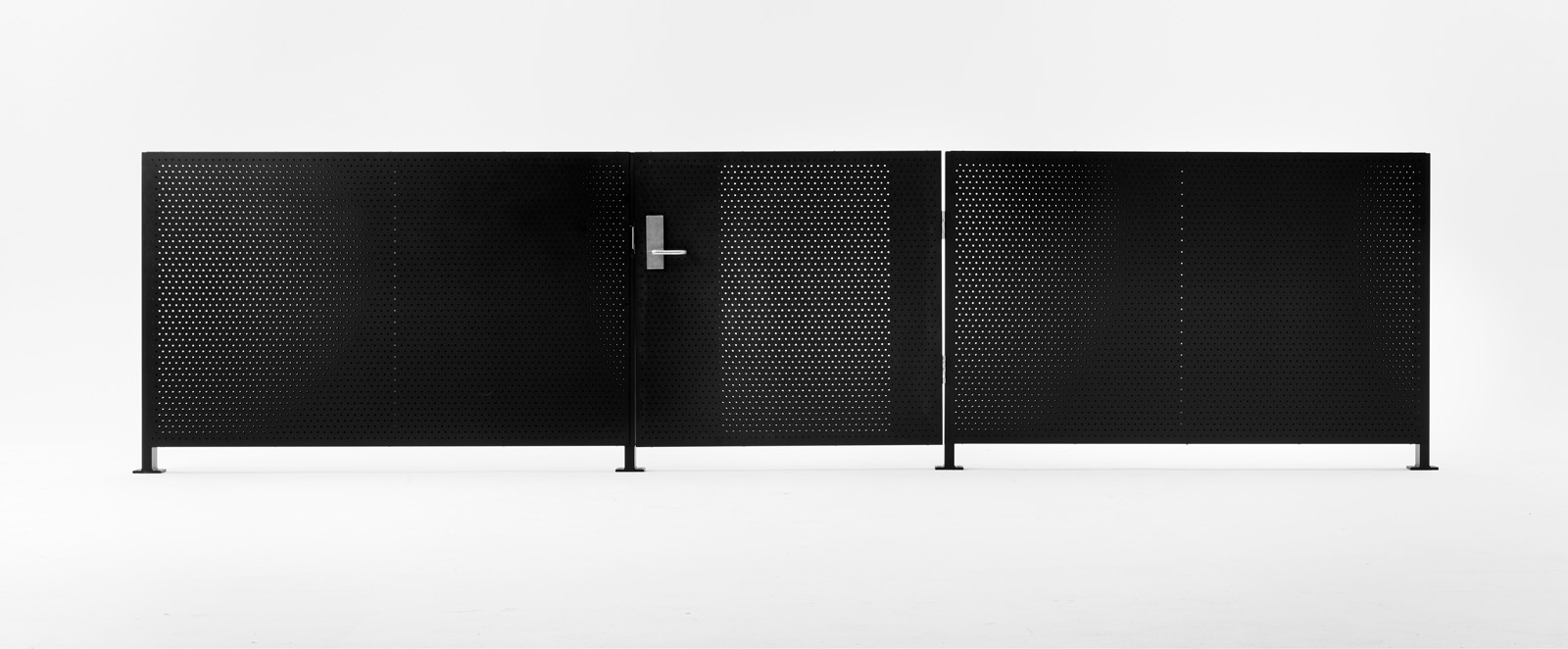
The Orchard will feature modern low maintenance xeriscaping, with inviting rear patio and fenced private yard. Low maintenance exterior combined with xeriscaped lots are great for busy lifestyles as well as aging in place.
Watch it Unfold
We build, you enjoy life, we check in on you monthly for the next phase of customization opportunities



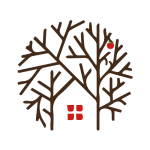
Imagine The Orchard
These images evoke what we imagine for life at The Orchard.

Energy Efficient Design
The entire design is focused on accommodating luxury active living. Many units are age-in-place friendly and all are Net Zero ready with solar options planned.

Stay in the Loop!
Sign up to stay informed on The Orchard’s progress and prices.
